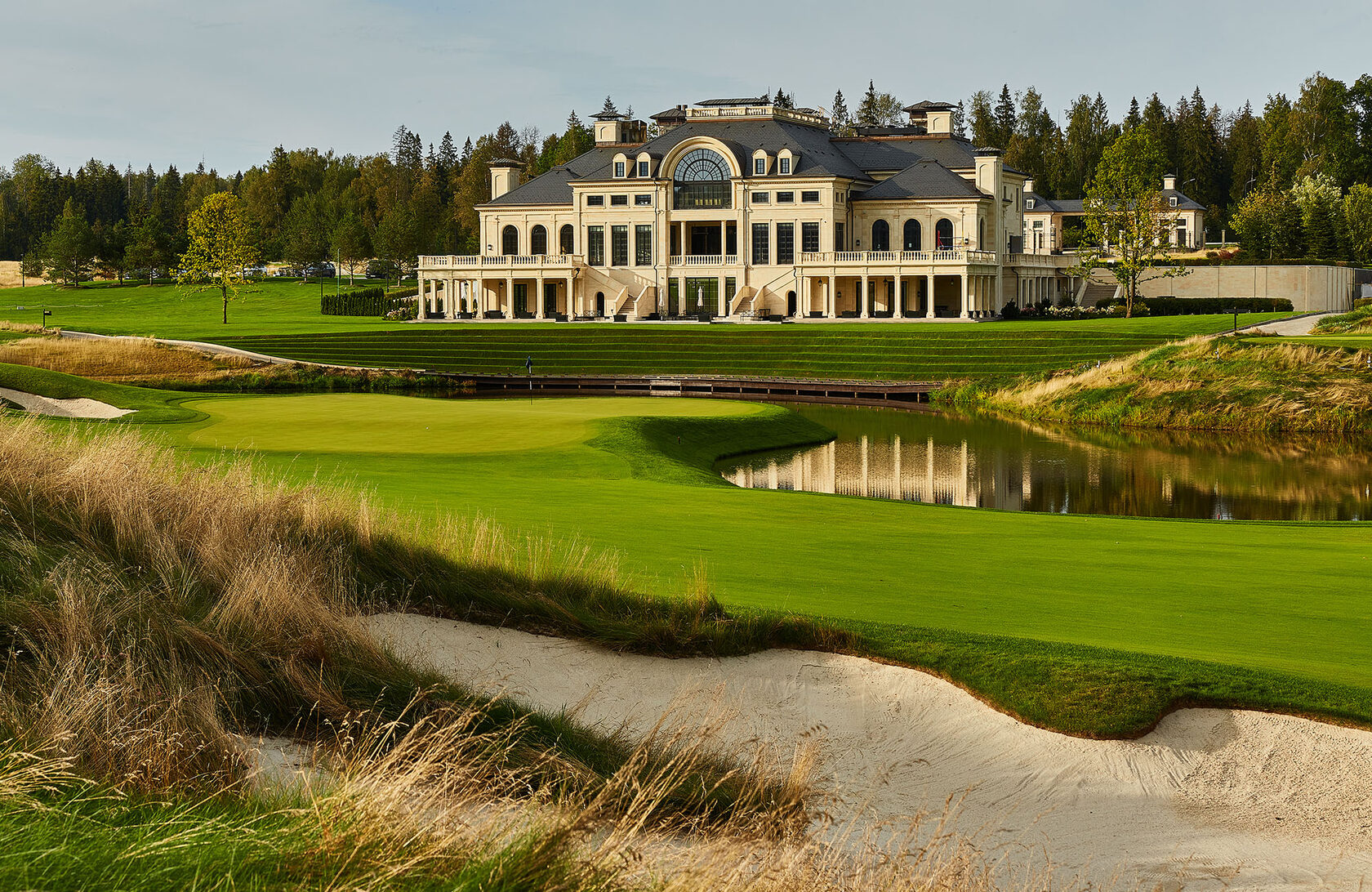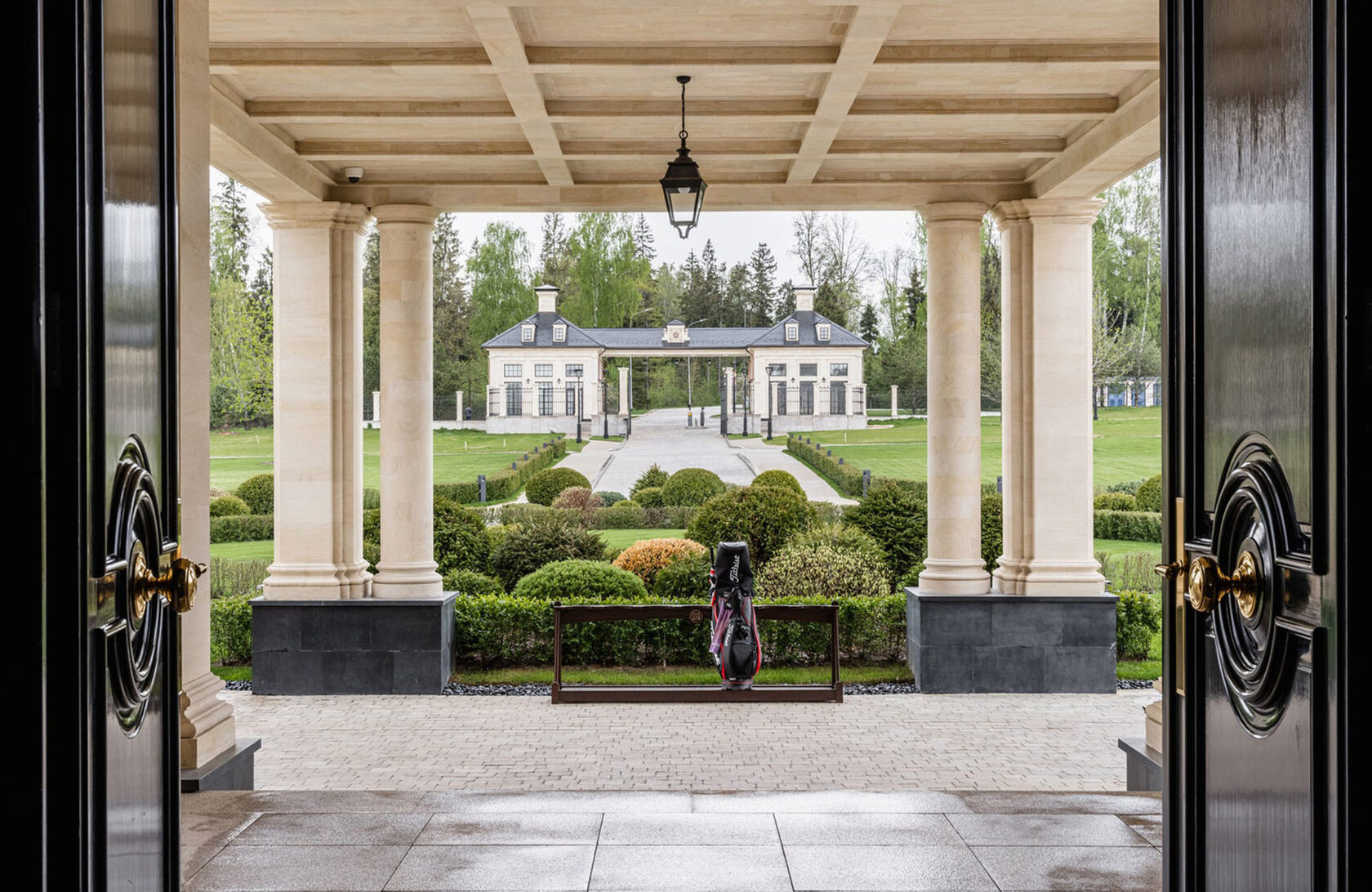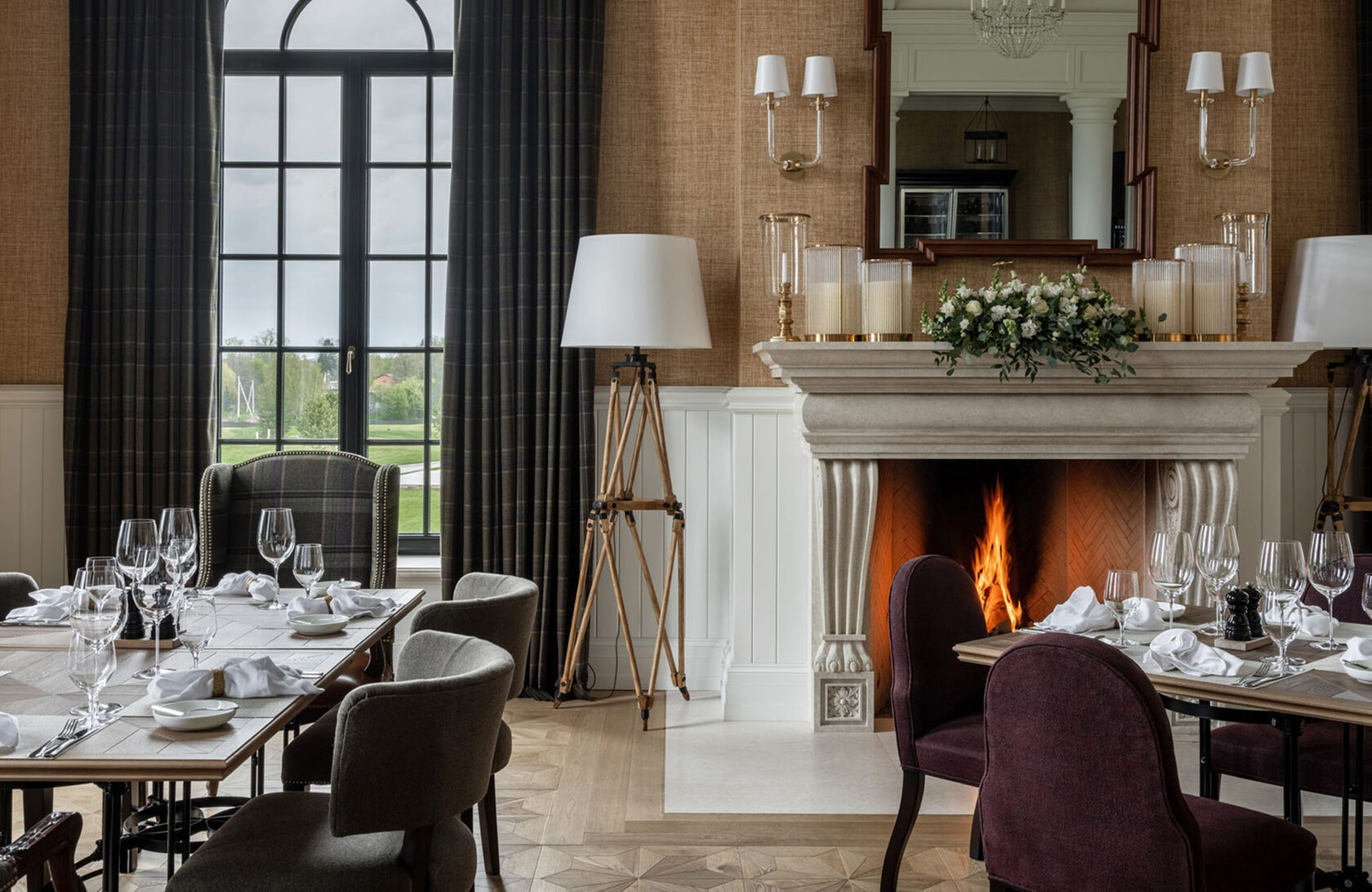
Premier Golf & Country Club
OVERVIEW
Europe
LOCATION
PROJECT SIZE
4506 m²
PROJECT DATE
January 2019
About project
Designed to encompass 4,500 square meters (48,500 square feet) across three floors, the Club House offers a captivating architectural presence. Upon arrival, guests are welcomed by a grand Entry hall, which seamlessly connects the drive and Porte
Cochere to the main public spaces. These exquisite areas include a Bar with a terrace that provides breathtaking views of the lakes and the course, a spacious Dining Room, a Lounge adorned with rich wood paneling, a Private Dining Room, and a luxurious Cigar Lounge.
Descending to the lower level, members can enjoy the convenience of Men's and Women's Lockers, a rejuvenating Pool and Spa, a well-equipped Pro Shop, and a range of support facilities.
Cochere to the main public spaces. These exquisite areas include a Bar with a terrace that provides breathtaking views of the lakes and the course, a spacious Dining Room, a Lounge adorned with rich wood paneling, a Private Dining Room, and a luxurious Cigar Lounge.
Descending to the lower level, members can enjoy the convenience of Men's and Women's Lockers, a rejuvenating Pool and Spa, a well-equipped Pro Shop, and a range of support facilities.















